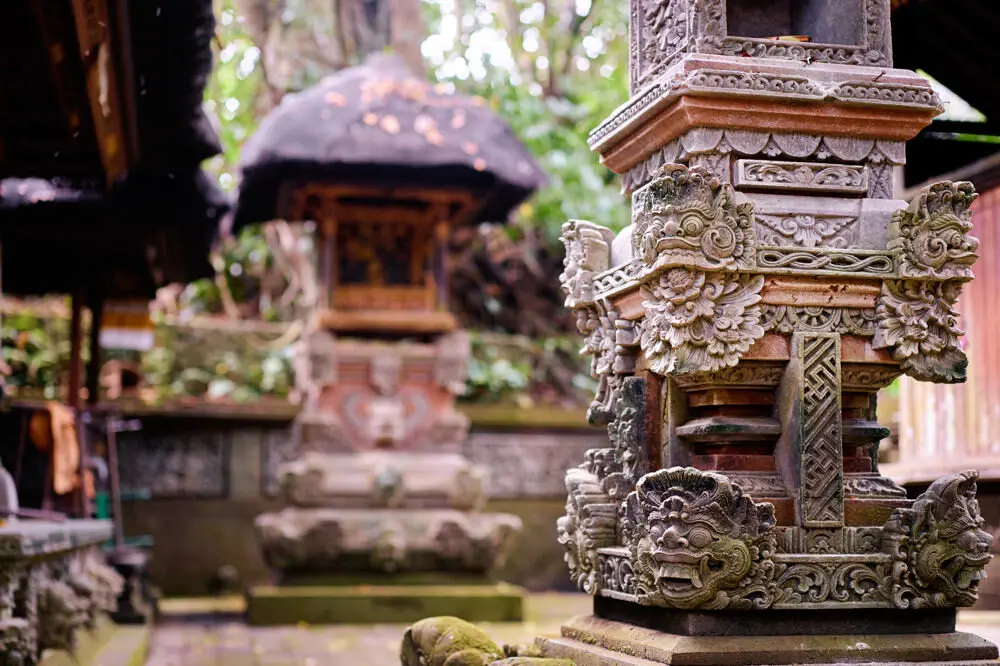WHERE CULTURE IS BUILT IN STONE AND WOOD
Bali’s beauty is not only in its landscapes and ceremonies. It is also carved into stone gates, woven into palm-leaf thatch, and painted into the delicate details of wooden pavilions. The island’s architecture is not just about buildings – it is a living expression of philosophy, religion, and community. Every curve, every ornament, every open courtyard has meaning. For visitors who look closely, Balinese architecture tells the story of the island’s values, its relationship with the natural world, and its vision of harmony between the seen and unseen.
THE PHILOSOPHY BEHIND BALINESE DESIGN

Balinese architecture is rooted in two guiding principles: Tri Hita Karana and Asta Kosala Kosali.
Tri Hita Karana
Refers to the belief in three harmonies – with God, with other people, and with the environment. These harmonies shape the way spaces are laid out, ensuring that homes and temples sit in balance with their surroundings.
Asta Kosala Kosali
Is the traditional rulebook for design, similar to Feng Shui in Chinese culture. It prescribes the proportions, orientation, and placement of structures based on spiritual and practical considerations. The position of a kitchen, the height of a doorway, or the direction a shrine faces is never arbitrary. It is calculated to align with the cardinal directions, sacred mountains, and the flow of energy through the land.
This fusion of spiritual guidance and practical design means that buildings in Bali are more than shelters. They are vessels of balance, each acting as a bridge between the physical and spiritual realms.
THE TRADITIONAL BALINESE FAMILY COMPOUND
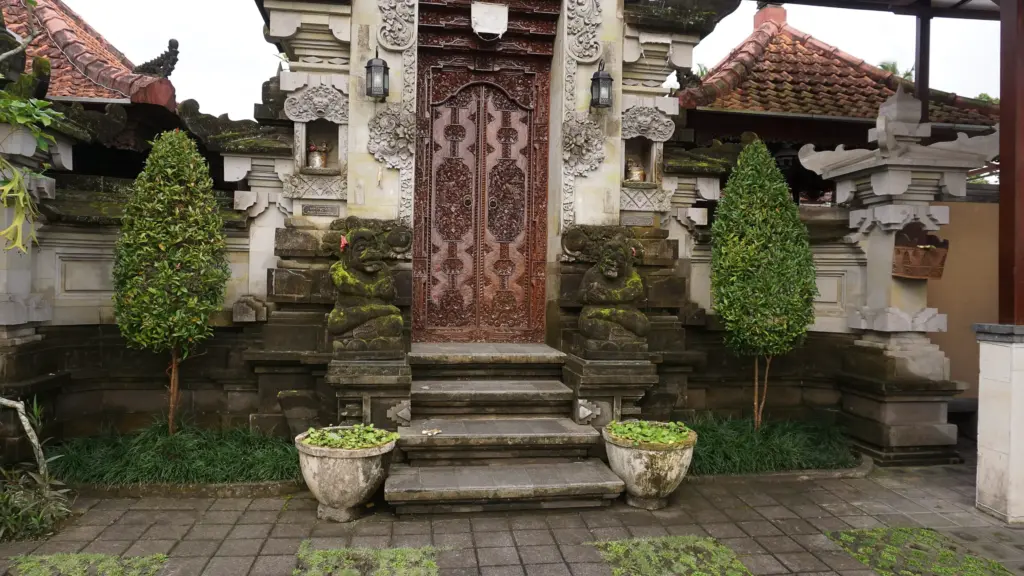
In rural Bali, most families still live in a traditional compound rather than a single house. From the outside, you see a carved gateway – the angkul-angkul – that leads into a courtyard. The compound is enclosed by a low wall, symbolising protection from outside spirits.
Inside, life unfolds in a series of separate pavilions, each with a distinct function. The bale dauh serves as the guest and sleeping pavilion, the bale dangin is for ceremonies and offerings, and the bale delod functions as the family living area. Kitchens, granaries, and workspaces are located in their own small structures, keeping smoke, food storage, and daily tasks separate from ceremonial spaces.
At the most sacred point in the compound – always towards the mountain or the rising sun – stands the sanggah kemulan, the family shrine. Here, daily offerings are placed to honour the gods and ancestors. The hierarchy of space mirrors the hierarchy of life: the closer to the shrine, the more sacred the activity.
For visitors who stay in homestays in rural areas, sleeping in a bale and waking to the sound of roosters can be an unforgettable introduction to this way of living.
TEMPLES: THE SACRED ARCHITECTURE OF BALI
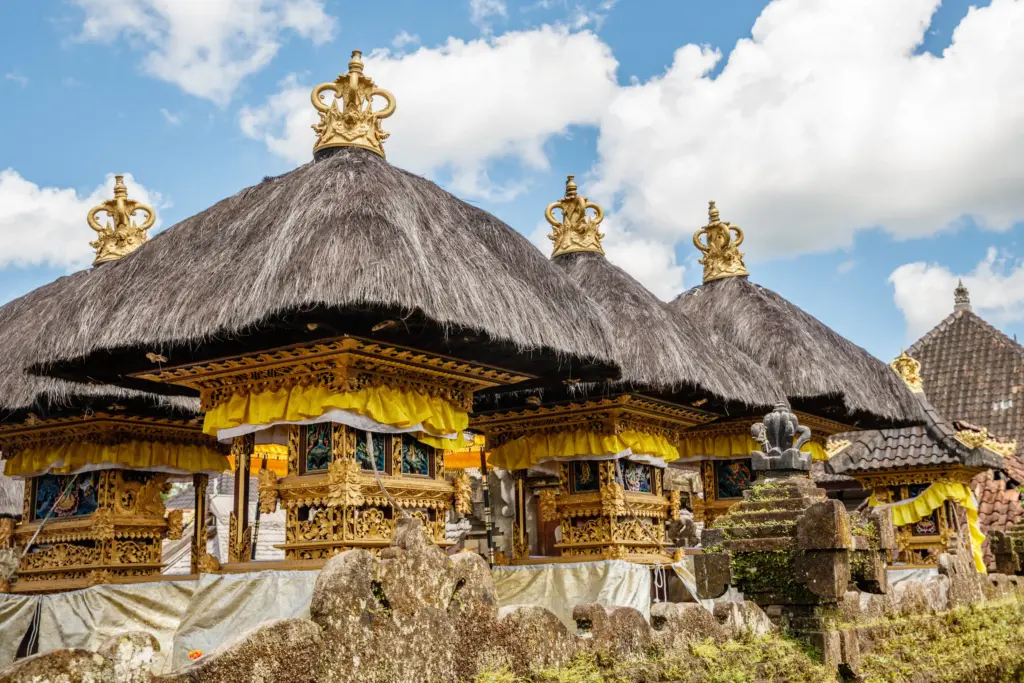
Bali’s temples, or pura, are some of the most recognisable architectural landmarks in the world. They are open-air sanctuaries, designed as walled compounds with multiple courtyards. The layout reflects a journey from the outer, public space to the most sacred inner courtyard, where only priests may enter.
Temples are aligned with natural features – mountains are considered the home of the gods, so many temples face inland and uphill. Others, like Pura Tanah Lot, sit dramatically by the ocean, honouring the sea spirits.
There are three main types of temples:
· Pura Desa – the village temple for everyday worship.
· Pura Puseh – dedicated to the founders and ancestors.
· Pura Dalem – associated with the cycle of life and death.
Then there are the great directional temples, such as Besakih Temple, known as the Mother Temple, which anchors the island’s spiritual geography. Pura Taman Ayun, with its tiered meru shrines rising above lotus-filled moats, shows how beauty and devotion intertwine in temple design.
SYMBOLISM IN STONE AND WOOD
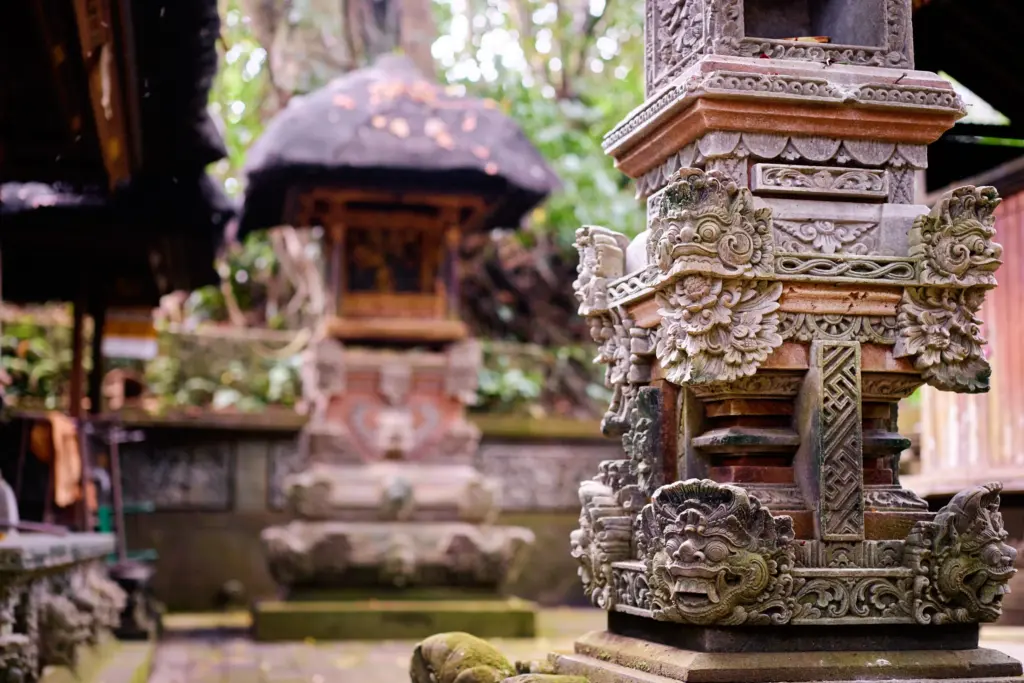
Balinese architecture is as much about art as it is about structure. Carvings of deities, mythical creatures, and floral patterns adorn gates, door frames, and altars. These are not just decorative – they act as guardians, storytellers, and symbols of cosmic order.
Stone statues of fierce demons like Rangda guard entrances, scaring away malevolent forces. Ornate wooden doors often depict scenes from the Ramayana or Mahabharata, embedding epic stories into everyday life.
Even the rooflines carry meaning. The thatched or shingled tiers of a meru shrine represent layers of the universe, with the tallest reserved for the highest gods. The use of local materials like bamboo, coconut wood, and alang-alang grass ties the buildings to the land itself.
THE FLOW OF SPACE
One of the striking aspects of Balinese architecture is how it invites the outside in. Buildings are often open-sided, allowing breezes to move through freely. Gardens and courtyards are integral parts of the design, filled with frangipani, hibiscus, and small shrines.
The goal is not to dominate nature but to live within it. Even in dense urban areas, you will find courtyards with a small tree or potted plants, ensuring that greenery remains part of the household environment. This relationship with nature is one reason why Balinese spaces feel so alive – they breathe.
TRADITION MEETS MODERNITY
While traditional principles remain strong, Bali’s architecture has also evolved. Modern villas borrow the open layouts of the compound but integrate contemporary comforts. Infinity pools now sit beside alang-alang roofs, and glass walls replace bamboo blinds, offering uninterrupted views of rice fields or the ocean.
Boutique hotels and resorts often blend old and new, using recycled teak for furniture, carved stone for decorative panels, and modern lighting to highlight ancient design elements. The best examples respect the orientation and sacred zones prescribed by Asta Kosala Kosali, even while experimenting with form.
However, not all modern development follows tradition, and some architects and cultural leaders are working to ensure that Bali’s future buildings retain their cultural integrity.
EXPERIENCING BALINESE ARCHITECTURE AS A VISITOR
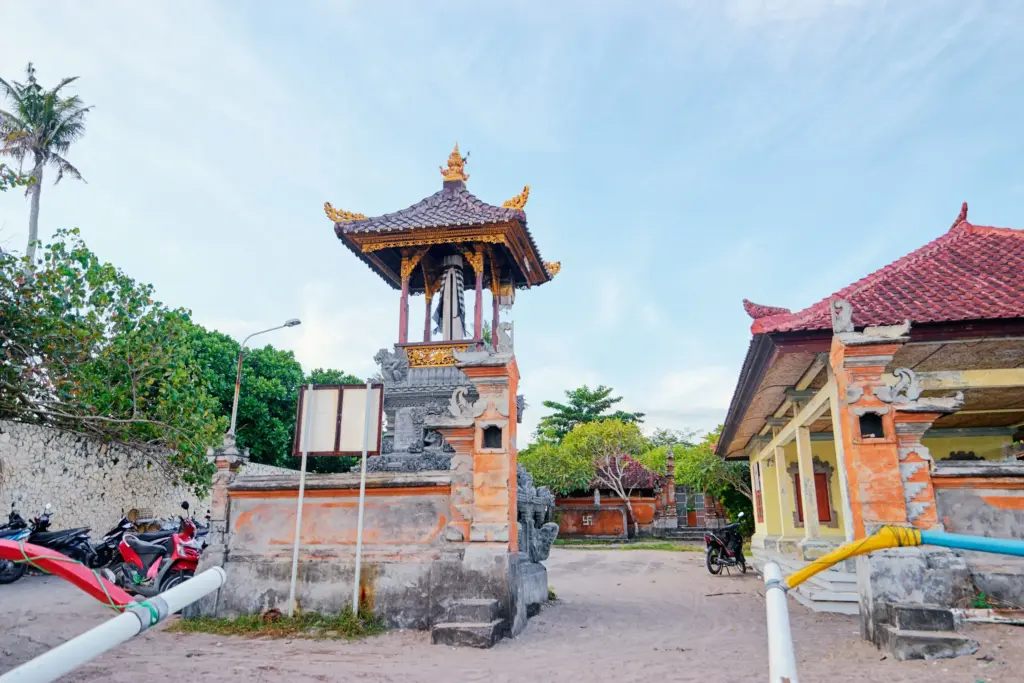
For travellers, architecture in Bali is not confined to museums or heritage tours – it is everywhere. Staying in a traditional guesthouse, visiting a temple during a festival, or simply wandering through a village gives you a front-row seat to the island’s design heritage.
Some of the most rewarding experiences include visiting artisan workshops in Mas for woodcarving, Batubulan for stonework, and Celuk for metal ornamentation. Many temples welcome visitors year-round, but experiencing them during an odalan (temple anniversary) offers a glimpse of their living purpose, with courtyards filled with offerings, music, and dance.
Architecture also extends to water palaces like Tirta Gangga and Taman Ujung, where royal pavilions and pools reflect both Balinese and foreign influences, creating serene landscapes for contemplation.
LIVING STRUCTURES, LIVING CULTURE
Balinese architecture is not static – it is alive, shaped daily by the rituals, seasons, and people who inhabit it. From the humblest family compound to the grandest temple, each structure is a conversation between the seen and unseen, between practicality and spirituality.
To understand it is to see Bali differently. You realise that every carved lintel and every open courtyard is a thread in the fabric of the island’s identity. As a visitor, pausing to notice these details connects you not just to a place, but to the philosophy that has shaped it for centuries. Wander Beyond Ordinary!
